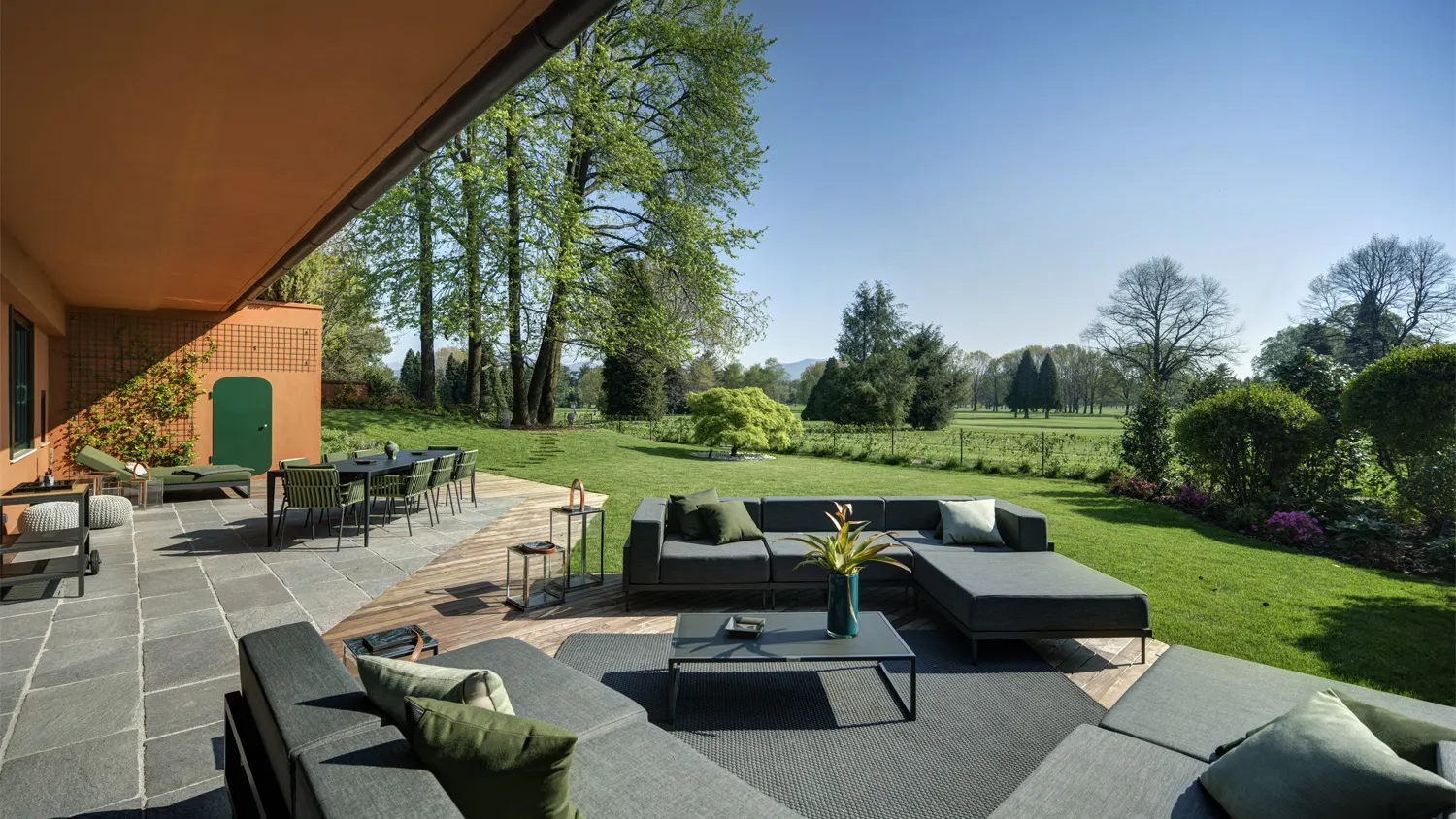The house on the golf course
Literally immersed in the "green", a few kilometres outside Milan
To meet the personal taste of the client with a project consistent with the natural setting, where gardens and private terraces overlook the golf club facilities, providing extraordinary views.
The house
The house is located inside the golf club and overlooks a large private garden, in direct contact with the golf course: from the entrance, at the back, the open space casts your gaze towards the beautiful scenery from the living and dining areas.
The large glazed opening, which makes it possible to transfer and perceive the external natural environment inside the house, has determined the choice of orienting and designing the new partitions according to precise angles and directions.
The garden
The design of the common green area and the tree species planted was studied with the specific intention of enhancing the private garden, giving owners the right to privacy without sacrificing the views of the golf course.
The stone and teak flooring houses a dining table and a sitting area furnished with the same colour values as the interior.
The living area
An open-plan living room, dining room and kitchen allows you to immerse yourself in a warm and welcoming atmosphere: a tribute to nature with an Oriental flavour highlighted by the works of art chosen by the Customer.
The Manta sculpted lamp fitting by Catellani and Smith reigns over the dining table with its soft lines.
A breakfast bar covered in natural marble smooths the transition from the living room to the kitchen. A brown mirror, used as a background for the kitchen, amplifies the space and standardises the environment.
The wall coverings are interrupted by an important element of discontinuity: an interior greenhouse with variable light depending on the atmosphere you want to set.
The composition of custom-made sofas perfectly frames the Illulian rug made on the recommendation of Dinterni.
The large size of the rug and the choice of colour palette harmonises the environment and transforms it into a comfortable space that emphasises the concept of the apartment.
The sleeping area
The strength of the child's bedroom lies in its majestic sliding door, manufactured by Rimadesio, with a vaguely Oriental flavour. The double bed's luxurious wall panel headboard is the room's key feature, with a bespoke Dedar Milano fabric design.
The guest bathroom is located on the other side of the interior greenhouse and features a large marble-effect ceramic slab counter by Rex Ceramiche.
La camera padronale
A suite equipped with all comforts, including a built-in bathtub, located in the bedroom, overlooking the private garden.
The king size bed fits perfectly into the space with a large leather headboard, worked in the same way as the ample wardrobe. Framed by the luscious banana plant, an etched glass wall opens out into the bathroom, allowing light to pass through while still guaranteeing privacy.
Natural colours and materials
The choice of materials and colours for the interior and exterior furnishings echoes the strong "green" connotations of the location
The continuity with the natural environment is also defined by the selection of wall coverings made of natural fibres in neutral colours, as well as aged walnut wood floors and hand-carved Gold Leaf embellishment.
CASE
STILI DESIGN
September 7, 2019
Our "House on the golf course" in Monticello (LC) is on "Case Design Styles" of September / October 2019, the magazine dedicated to home design that promotes the culture of project.
